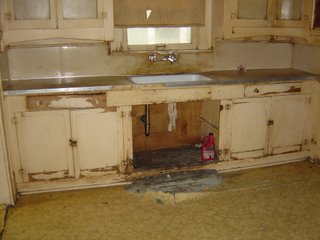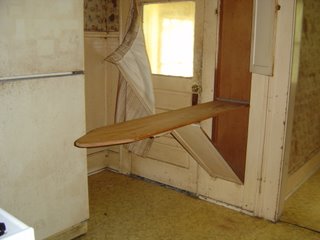
We closed last Friday on the little bungalow on 25th. I'm hesitant to post pictures because the house is in pretty scary condition, but I can completely envision the end product. The house has great bones, and I have a such a good feeling about it. It's a cute 20's cottage, and I can't wait to breathe life back into it. In any case, I decided to go ahead and chronicle the experience since it's my first project. Blogging will also be a good way to get input from others as I go through the process. All advice/comments are very welcome!
The house needs everything done, soup to nuts. We're rewiring, putting in central a/c, refinishing the floors, installing drywall (!), gutting the bathroom and kitchen... I met with the electrician earlier this week, and they've already started. We should be ready for inspection by next Tuesday (they actually said next Monday, but since that's Labor Day, I'm giving them that extra day. I'm no Commie! Or does that make me a Commie? Anyhoo...)
As far as the exterior, we're repainting, obviously, and also tearing down that awful storm fence in the front. The porch was recently redone and is in good condition, but I'm having the tacky ironwork banister and support columns removed and replacing them with wood. Ideally, I want to have craftsman columns fabricated, but since the base for the columns aren't placed properly under the roof of the portico, I'm not sure how I can make that work. I've sent pictures to our architect to see if he has any ideas. He did a fabulous job on our last house (the "Oriental Craftsman" on this
site), so I'm hopeful he'll come up with something creative.




